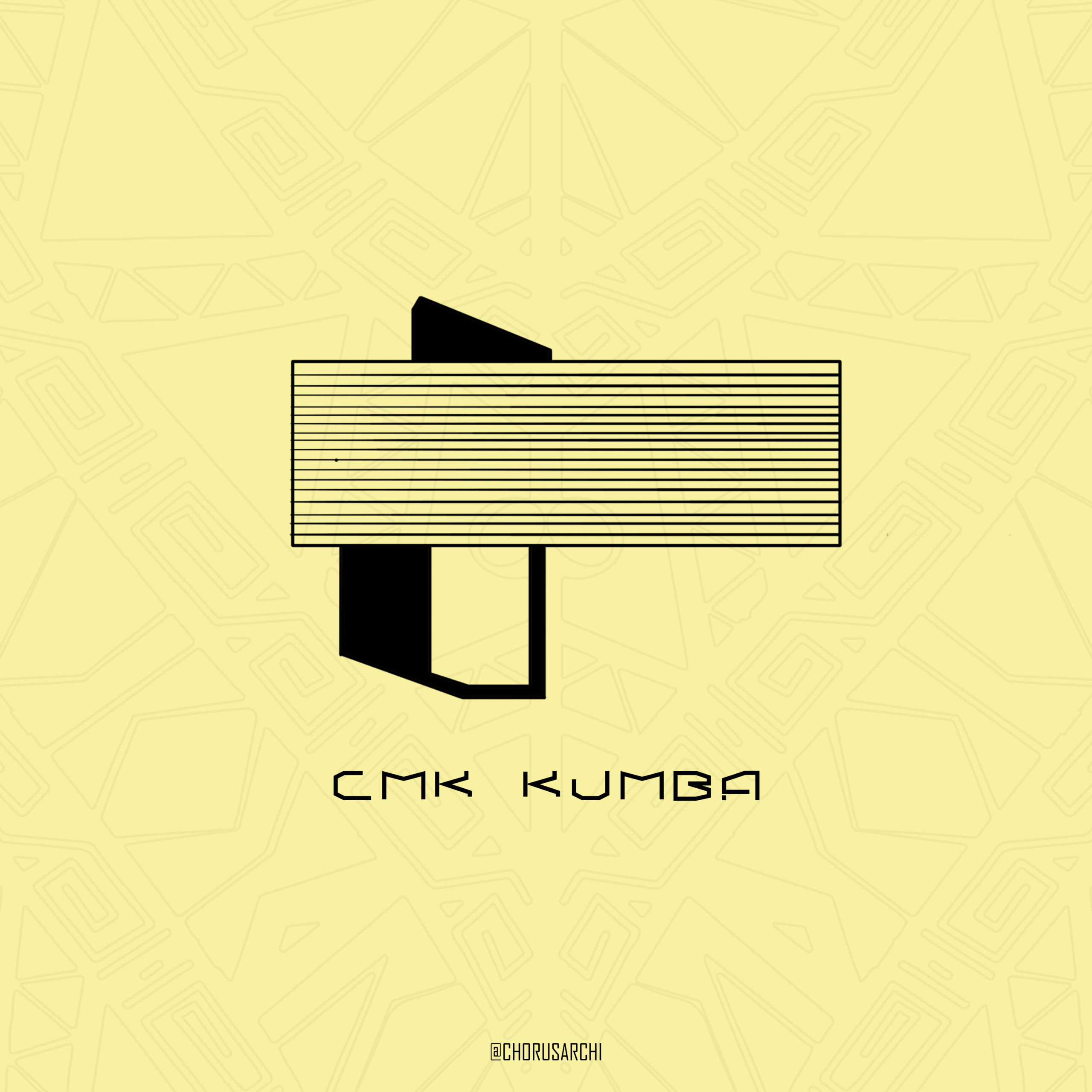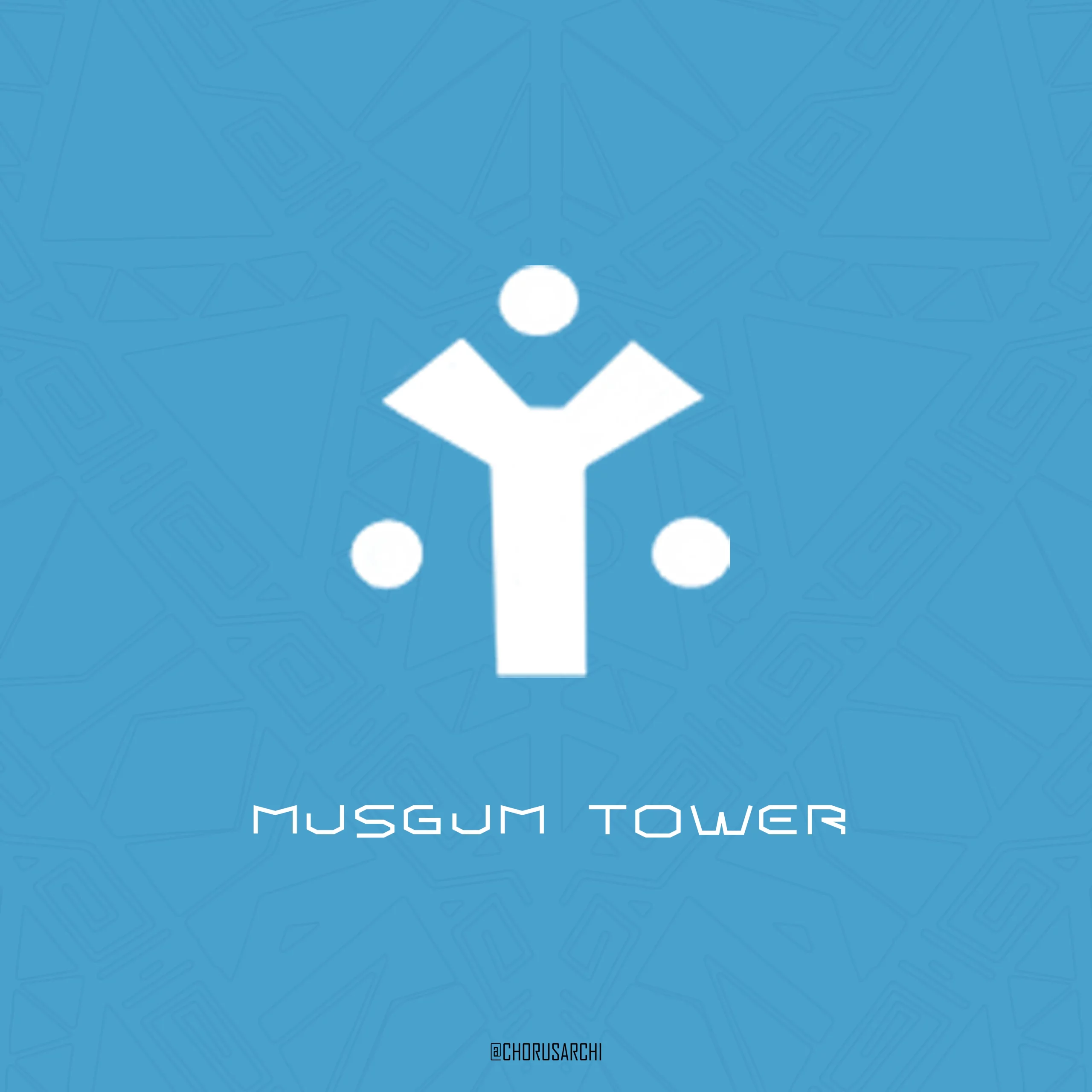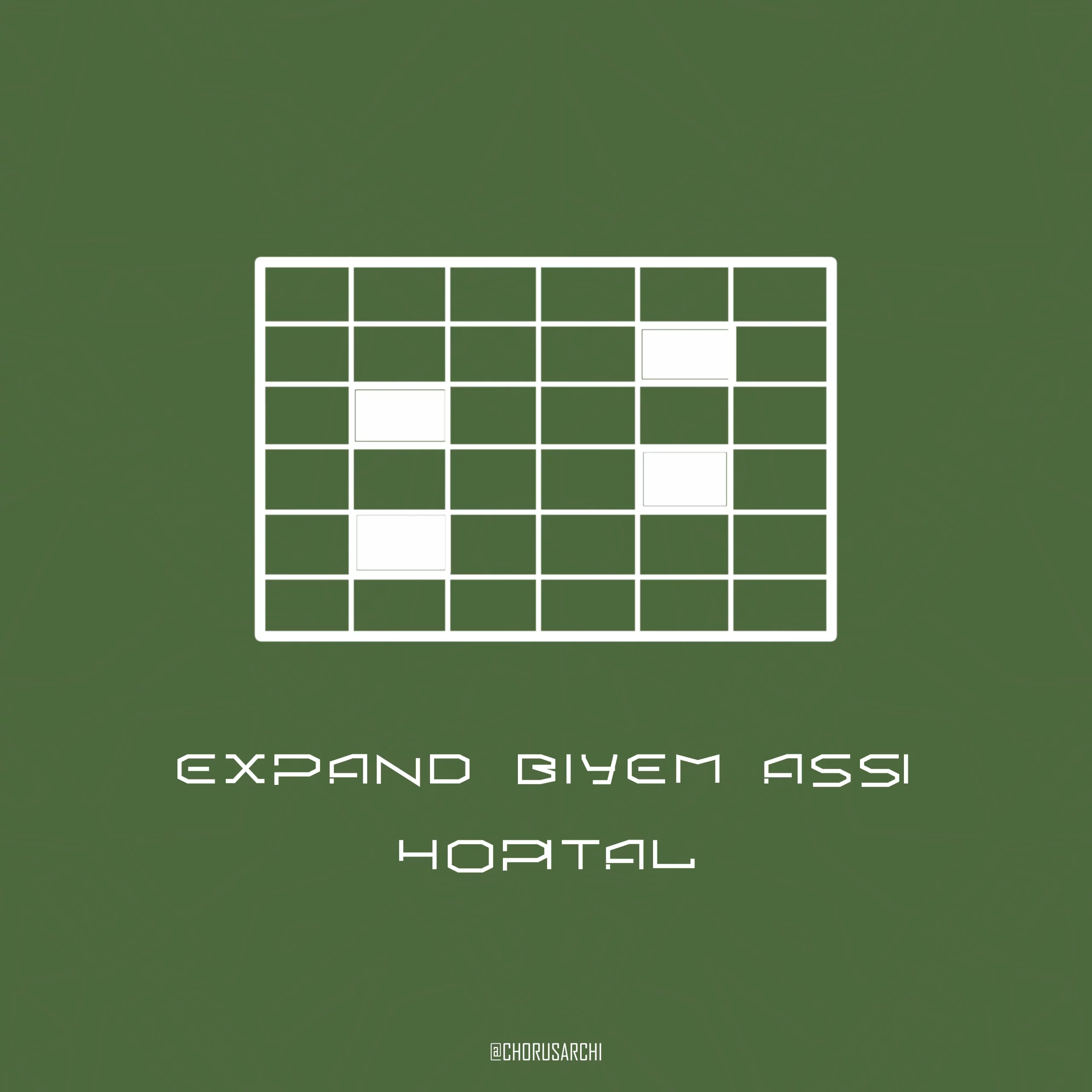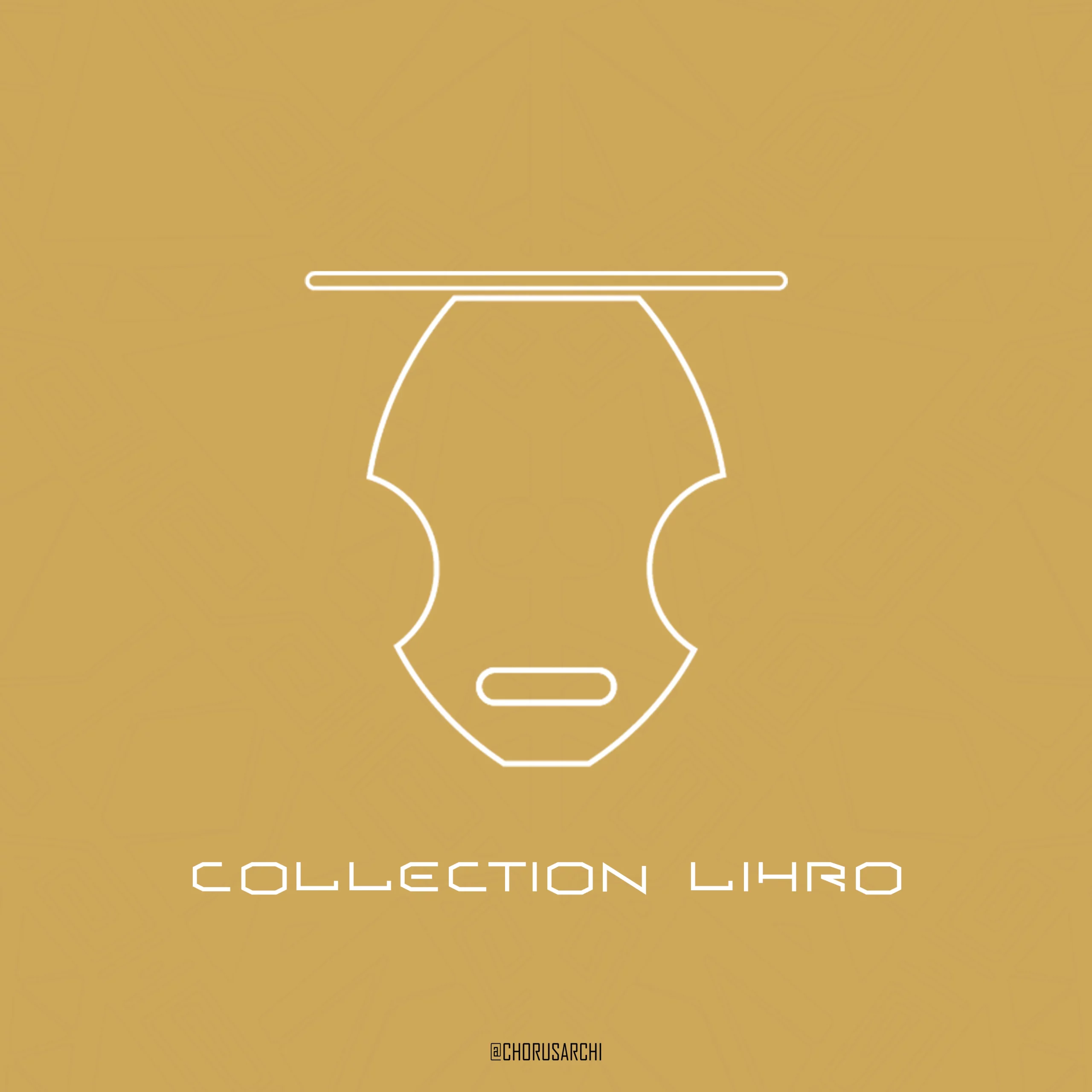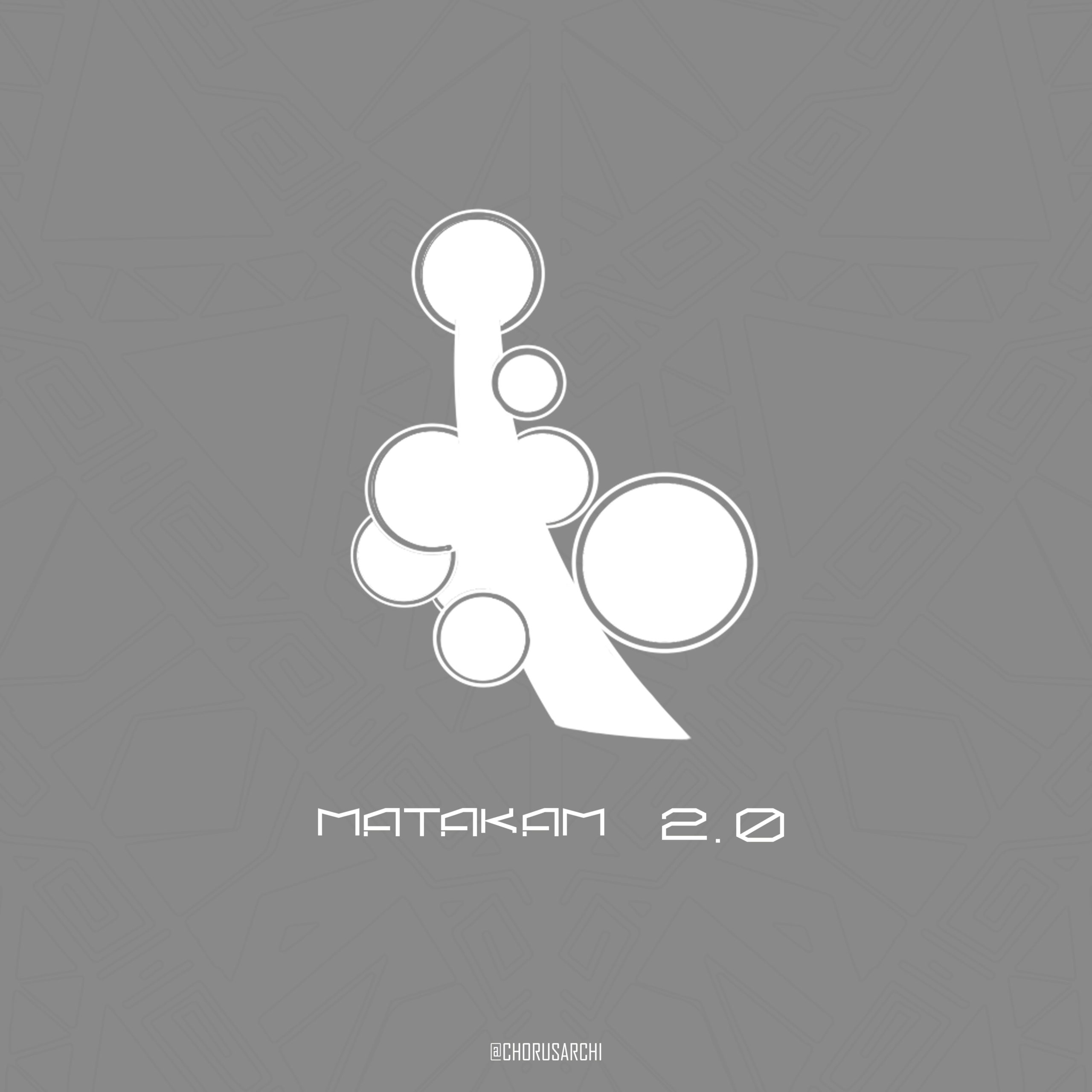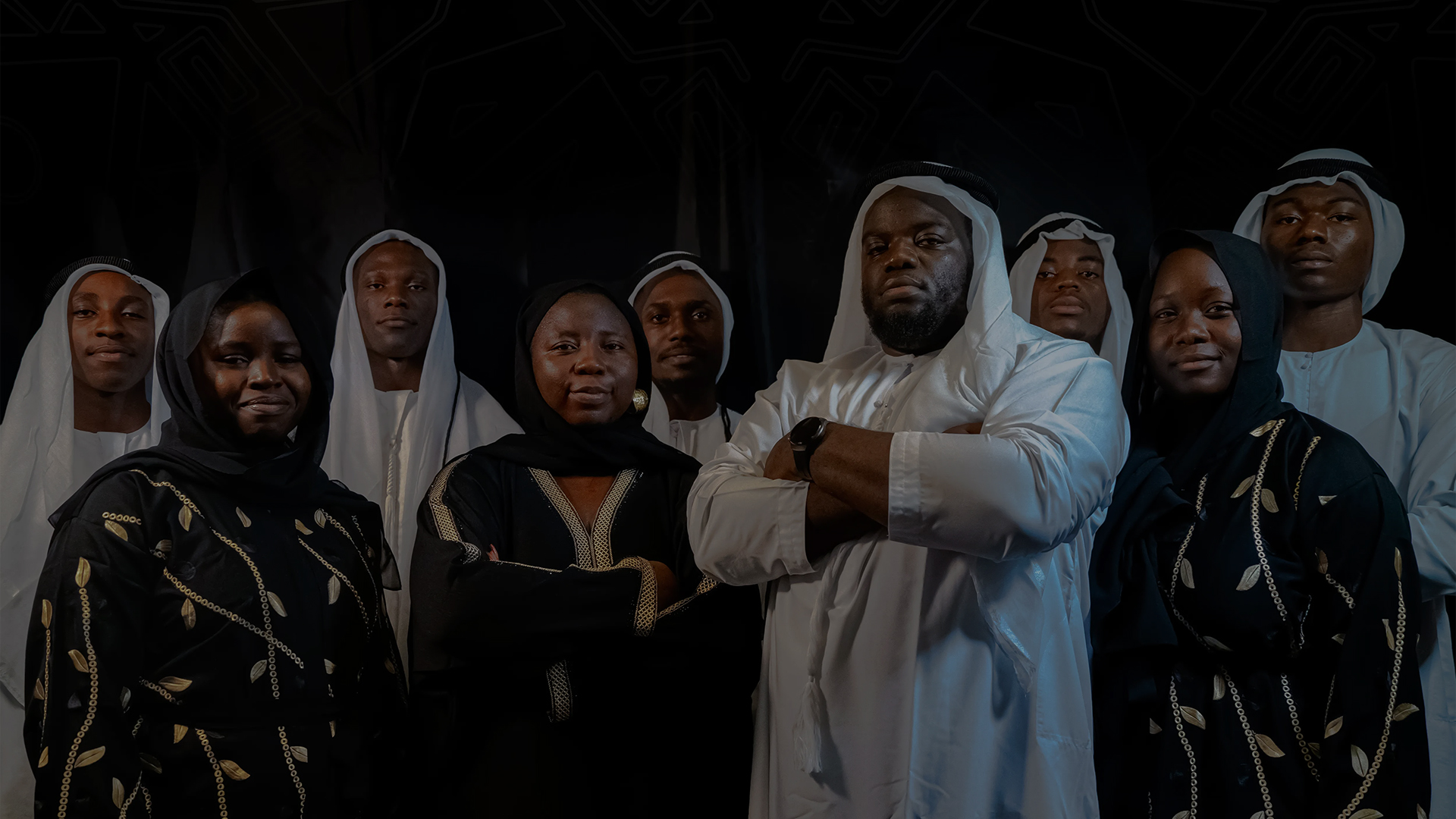CMK KUMBA
BODJOGO
CMFI KOUME
MUSGUM TOWER
ENCOUNTER CENTER
BABA'S MARKET
MASQUE DE L'EMERGENCE
BAMBOO HUT
EXPAND BIYEM ASSI HOSPITAL
CREVETTE HEADWATERS
LIHRO COLLECTION
AFECAM I
MATACAM 2.0
The CMK KUMBA project is a multifunctional complex with modern architecture in SCEB (Stabilised Compressed Earth Blocks). The project aims to provide a variety of functional spaces in the town of Kumba, Cameroon.
The Bodjongo Housing Project is a multifunctional complex designed for the city of Douala in Cameroon. The project stands out for its clean, contemporary aesthetic signature, incorporating biophilic design elements to harmonise living spaces with the surrounding nature.
Conference hall Koume, 200 seats in the heart of the forest ..! A spot for music and retreat ..! To frame boxes in the middle of the eastern forest in Cameroon we only need wood & dirt ..!
The iconic “case obus,” locally known as “Toleukakkay” or Teleukk, stands as an undeniable testament to the strength and creativity of the Mousgoum people, who have mastered their environment and transcended the available materiality. These huts rise and form a picturesque landscape unique to visualize.
The Encounter Centre is much more than just a building. It is a place that embodies the fusion of tradition and modernity, where intelligent technology and local materials meet to create a sustainable, inclusive and dynamic space in the heart of Bafoussam, Cameroon.
Discover BABA’s MARKET, a poultry sales outlet in the heart of Maroua, designed by Chorus Architecture with a frugal approach that respects local traditions.
Associated with ancestrality, communitarianism and used during a specific ceremony, the mask, worn by an initiate to the detriment of his or her face (proper identity), is a work of art that passes from the status of an object to that of a representation of a social-cultural ideal whose essence is venerated
We are proud to present MATAKAM 2.0, an innovative project by @chorusarchi . This unique project reinvents and contextualises the architectural identities of the Matakam, Mofou and Moundang communities.
